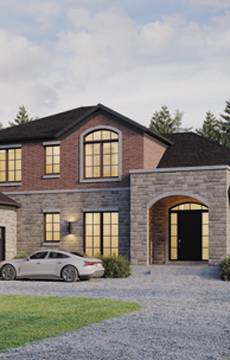 |
| Maria Tompson |
| Sales Representative |
| Century 21 Example Inc, Brokerage |
| Independently owned and operated. |
| tv1346325@gmail.com |
|
Hi! This plugin doesn't seem to work correctly on your browser/platform.

SpringWinds is a new pre-construction development featuring two limited collections of executive country estates by Oxford Developments and Twelve Stone Group, located in the picturesque areas of Seagrave and Epsom in Durham, ON.
Skate, swim, and sail across 1,112 square kilometres of waterfront at Lake Scugog, Lake Simcoe, and Sturgeon Lake all nearby. Cycle, stroll, and snowshoe through more than 10 nearby conservation areas, protected greenspaces, and nature trails all year round. Or spend spring and summer at the beach with over 690 kilometres of shoreline to enjoy.
Surrounded by Trails, Golf Courses, Protected by Green spaces and Waterfronts, in the heartland of Durham Region.
5 Mins to Foxbridge Golf Course & Country Club | 8 Mins to Uxbridge | 12 Mins to Lakeridge Ski Resort | 12 Mins to lake Scugog | 12 Mins to Port Perry | 30 Mins to Lake Simcoe.
|
|
Project Name :
SpringWinds
|
|
Builders :
Oxford Properties & Twelve Stone Group
|
|
Project Status :
Pre-Construction
|
|
Approx Occupancy Date :
2026
|
|
Address :
Marsh Hill Rd & Reach Street, Scugog, ON, Canada
|
|
Number Of Buildings :
29
|
|
City :
Oshawa
|
|
Main Intersection :
Medd Rd & Marsh Hill Rd
|
|
Area :
Durham
|
|
Municipality :
Scugog
|
|
Neighborhood :
Rural Scugog
|
|
Condo Type :
Freehold Townhouse
|
|
Condo Style :
Townhouse & Single Family
|
|
Nearby Parks :
Elgin Park, Tesla Park, Palmer Park
|
|
|
|
 Pre-construction
Pre-construction
 Under-construction
Under-construction
 Completed
Completed
|
|
|
The data contained on these pages is provided purely for reference purposes. Due care has been exercised to ensure that the statements contained here are fully accurate, but no liability exists for the misuse of any data, information, facts, figures, or any other elements; as well as for any errors, omissions, deficiencies, defects, or typos in the content of all pre-sale and pre-construction projects content. All floor plans dimensions, specifications and drawings are approximate and actual square footage may vary from the stated floor plan. The operators of these web pages do not directly represent the builders. E&OE.
|
|
|
|
|
Listing added to your favorite list